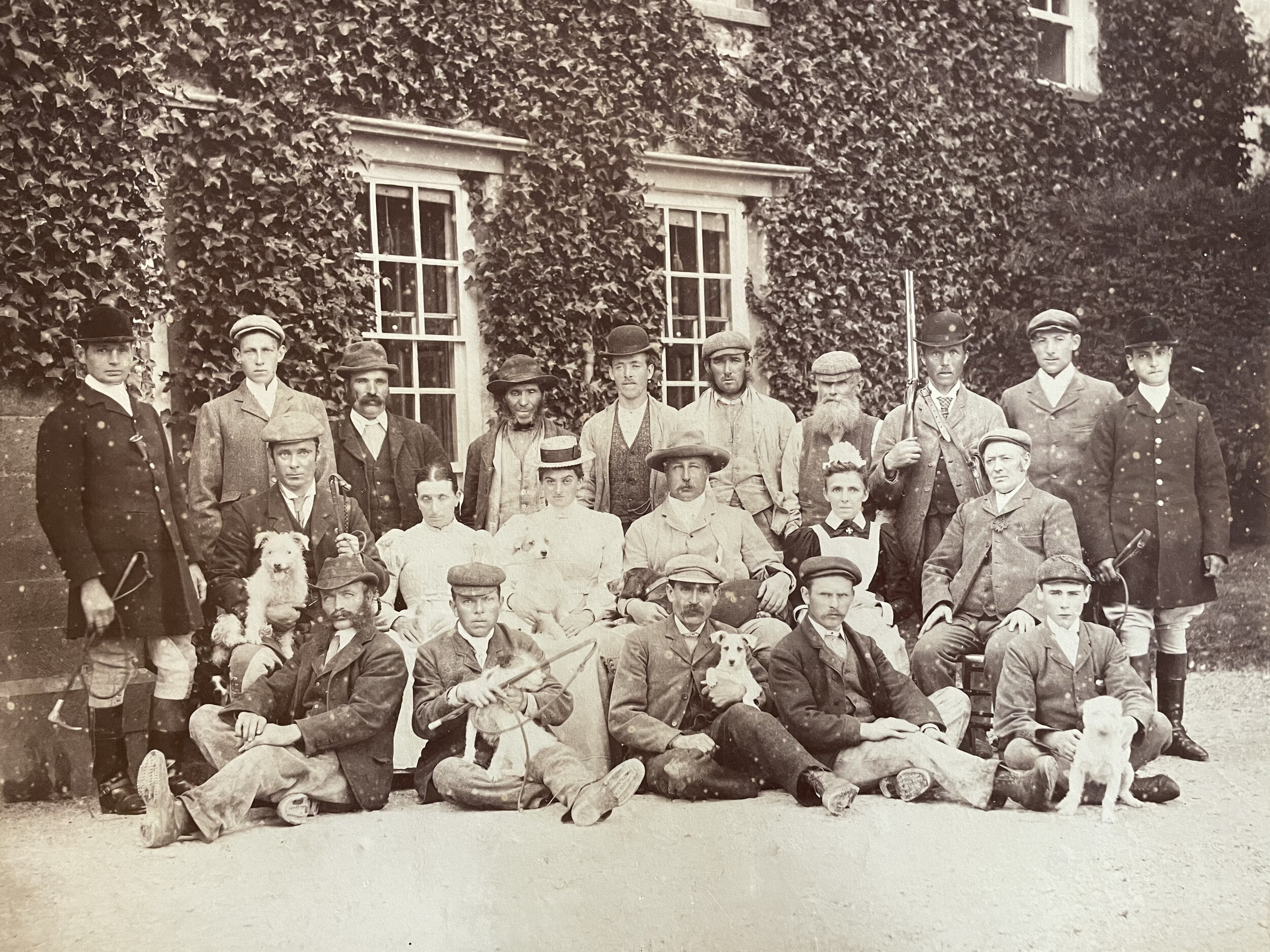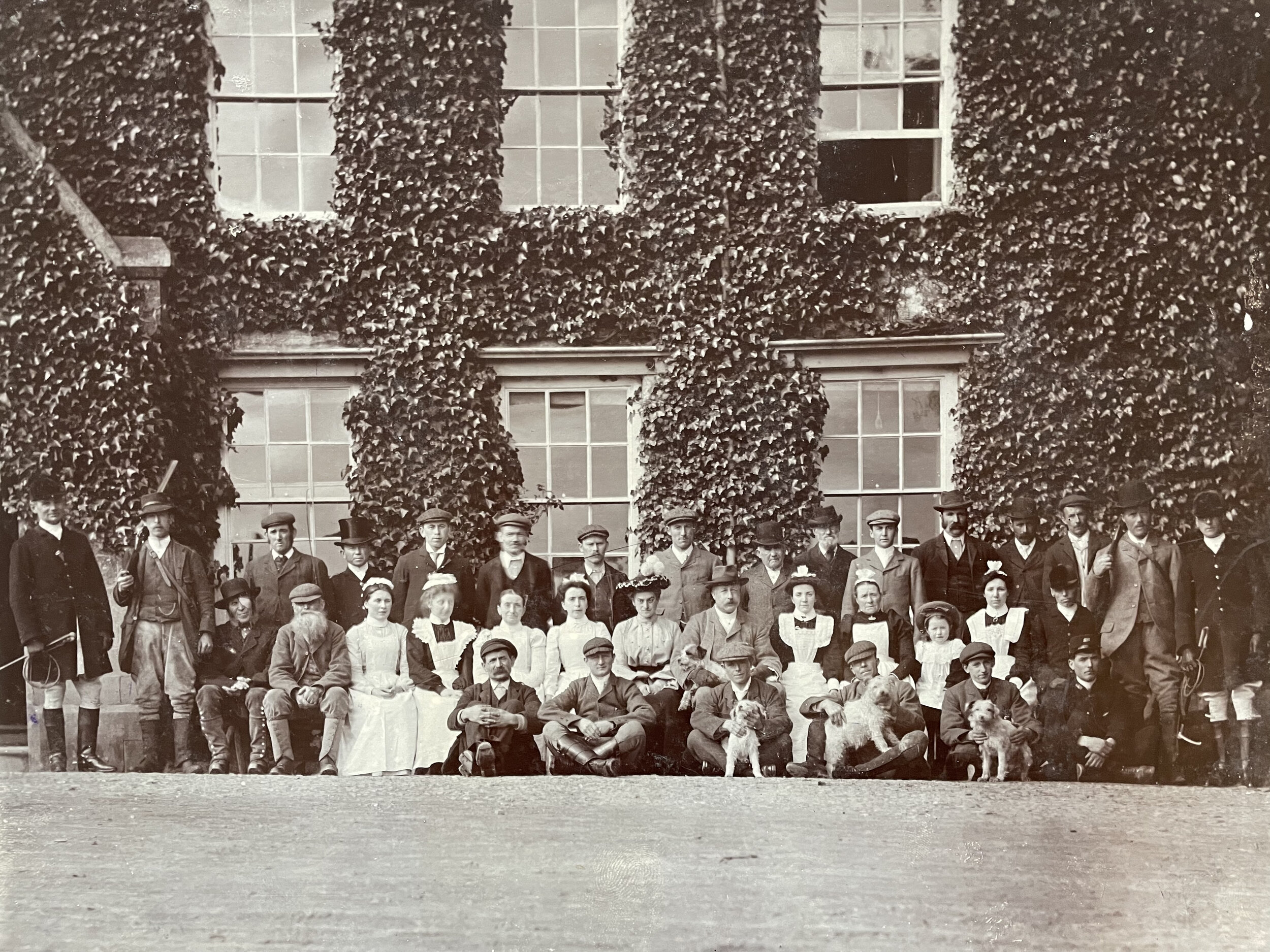
A Country House telling a history of Wales
A visit to Noyadd Trefawr will bring you to one of the most important houses and estates in West Wales for much of the 16th, 17th, 18th and 19th centuries. It was home to a celebrated sea farer, High Sheriffs of Wales and an owner with ‘Grand Designs’ who went bankrupt in the process of creating the house as you see it today.
The 19th Century watercolour sketch (above) of Noyadd Trefawr can still be seen in our entrance hall.
We are lucky enough to have photographs, paintings and drawings that tell the history of a house that has remained pretty much untouched since the mid-1850s, though it’s roots date back to the Elizabethan era.
The House
Noyadd Trefawr is a Grade II* listed mansion described by Cadw (the Welsh Government’s historic environment agency) as ‘an important gentry house, one of the few in Cardiganshire with extensive evidence of 17th century work’.
Its roots are Elizabethan and if you look carefully you will be able spot evidence of its distant past.
We have a sketch of the architect’s drawings for the remodelling in 1820 and also some photographs of the house in the 19th century.
The slate used to remodel the house in the 1820s is probably taken from the quarries in the woodland. The listing highlights the 17th century roof and floor beams, the panelled walls in the Dining Room and south-eastern bedroom and the interesting plaster work throughout the house.
The Gardens
The gardens and grounds were redesigned in the 1820s and now include a Georgian haha, a man-made lake (its far wall has been strengthened in 2021 with local clay to prevent further erosion) and a good selection of mature deciduous parkland trees.
Sited below the haha and the house are the remains of an overgrown Victorian water garden. This includes some specimen rhododendrons and azaleas which date back to its original planting. Running through the water garden are a number of small streams which lead into the lake.
The house originally had a large walled garden, the remnants of which belong to a neighbouring property, and – we think – a series of glass houses to the rear side of the house.
To the south side of the house is a lovely new semi-formal garden designed by Welsh garden designer Helen Scutt.




